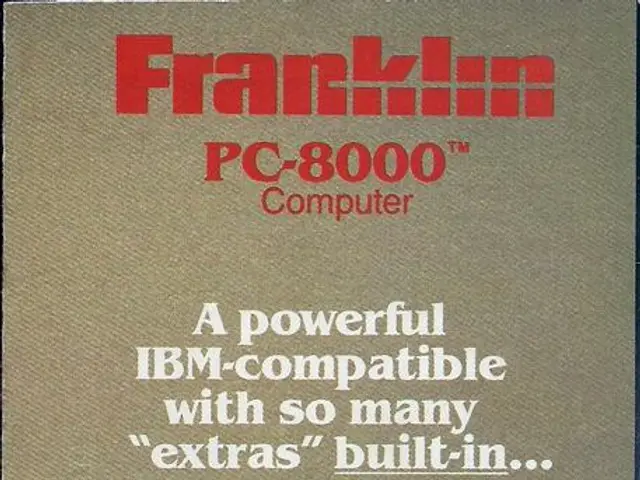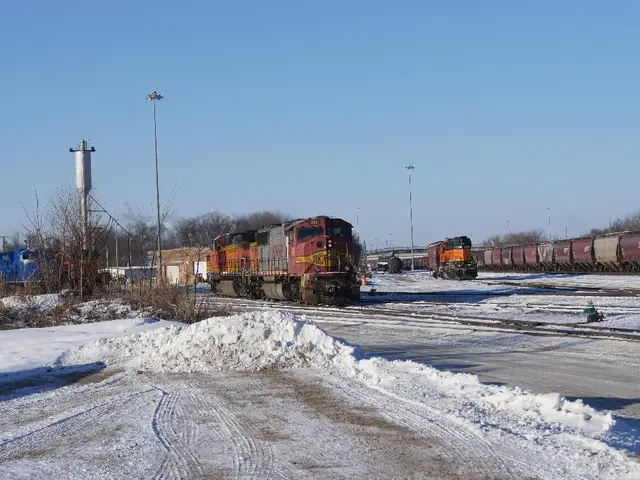Exceptional Flat Roofing Methods at Ancoats Green, aligned with Passivhaus principles
In Manchester, No. 1 Ancoats Green, a new housing development by local practice Buttress for This City, is under construction. The project will unfold on a brownfield site in Ancoats, north Manchester, featuring 128 newly-built, low-carbon homes (CGI: Virtual Planit). The development houses 118 one- and two-bedroom apartments across two blocks, one standalone five-storey and another seven-storey, along with 10 three-storey townhouses overlooking Ancoats Green. The development is designed with sustainability in mind, adhering to Passivhaus standards, contributing to Manchester's 2038 zero carbon ambitions.
A notable aspect of the development is the use of energy-efficient, flat roofs that meet the stringent Passivhaus demands. AccuRoof, a leading roofing expert, played a pivotal role in the design, specification, and installation of these high-performance roofs.
The townhouses make use of IKO reinforced bituminous warm roofs with PIR insulation, while blocks A and B utilize IKO PermaTEC Hot Melt inverted roofs with IKO enertherm XPS insulation (CGI: Virtual Planit). All roofs are Passivhaus compliant.
AccuRoof's involvement in the project began when they were appointed as Wates Group's principal roofing consultant partners, working closely with the architect during the design and specification stages. The waterproofing design was formed based on the architect's detail drawings, ensuring compatibility between components for optimal performance and cost-effectiveness.
To maintain airtightness and minimize thermal bridging, various design principles were adhered to. Roof insulation cuts were made to eliminate gaps larger than 3mm, with compatible expanding foam used to fill any cracks and gaps. Foam was also utilized to fill insulation voids and maintain an unbroken thermal layer around penetrations like soil vent pipes.
Warm and inverted warm roofs designed to Passivhaus standards necessitate careful attention to key design and installation principles. Insulation boards are typically mechanically fixed, and joints are staggered to eliminate continuous vertical joints. Boards should also be cut at 90 degrees, and hot wire cutting is recommended on site for EPS insulation to achieve tight abutments.
U-values of 0.18 and 0.15 W/m²K were required for the residential blocks and townhouses, respectively. Thermal bridging was addressed by insulating around soil vent pipes and rainwater outlets below the deck, with tape used internally to maintain airtightness at these penetrations.
To ensure high levels of quality and accuracy during installation, AccuRoof ensured that onsite operatives of hot melt-approved contractor BriggsAmasco had correct and up-to-date training documentation. AccuRoof area field technicians carried out regular site inspections to ensure that the roofs were being installed per the approved drawings and specifications.
Maintenance regimes for roofs designed to Passivhaus standards consist of a minimum of two inspections per year, focusing on leaf and debris removal, mastics check-ups, and addressing any project-specific detailing.
Specifiers planning a Passivhaus-standard roof project can follow the advice of using a reputable roofing manufacturer, choosing B(t4) compliant systems, minimizing roof penetrations, and utilizing industry technical guidance to facilitate optimal flat roof design. AccuRoof is part of numerous roofing associations, which offer informative resources on this topic (contact details are provided).
- The new housing development in Manchester, adhering to Passivhaus standards, signifies a step forward for environmental-science and climate-change efforts in the manufacturing industry.
- The residential project, with its low-carbon homes, aligns with Manchester's 2038 zero carbon ambitions, contributing to the broader environmental objectives of the city.
- The use of energy-efficient roofs in the development is a testament to the integration of technology and data-and-cloud-computing solutions in modern architecture.
- The townhouses in the development, equipped with IKO reinforced bituminous warm roofs, reflect recent advancements in the building and construction industry.
- The financial implications of the project, including investing in sustainable housing, are an essential aspect of personal-finance and wealth-management for businesses involved in real-estate development.
- The sustainable lifestyle choices showcased by the development can influence fashion-and-beauty and food-and-drink industries, prompting them to consider their environmental impact.
- The high-performance roofs installed in the project demonstrate the potential for innovative solutions in the field of travel, reducing carbon emissions from infrastructure development.
- The sports industry, specifically European leagues such as the Premier League, could learn from the development's emphasis on sustainability, impacting football stadium construction and operations.
- The precise design and installation principles employed in the roofs contribute to the overall excellence of the business sector, fostering a culture of quality and precision in various industries.
- The weather patterns and local climate conditions were undoubtedly factors to consider during the design phase, ensuring the roofs could withstand annual weather variations in Manchester.
- The project serves as a case study for other housing developments, showcasing the benefits of collaborating with reputable consultants like AccuRoof in data-and-cloud-computing-driven projects.







